
Wall height is 8'6" - Desktop height is 2'5" - Files (on wall over desk) height is 5'8"
1 - 2 - 3 - 4 - 5 - 6 - 7 - 8 - 9 - 10 - 11 - 12 - 13 - 14 - 15 - 16 - 17 - 18
1) Wall is 40' long, the idesk obcures 10'
of the wall, also be aware that workstations will be
near the wall.

2) Wraparound glasswall is 24' long, It is divided into
3 sections of 4', 5', and 15". Reception furniture
will obsure base of wall.
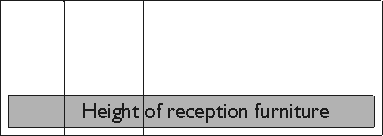
3) Curving wall is 18' long, There is also another
6' stretch of wall just as you turn in from the
reception area.

4 & 5) Both sides of these 16' walls are the same.

Note: walls 6,7,8,9,10,11,12, 13 & 14 though shared, have different
configurations and so are listed seperatly.
6) Wall is 12'.

7) Wall has one section at 8', then zigs into the
room 1', then zags for another 4'.
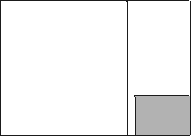
8) This 12' wall has to contend with a desk and
files mounted on the wall.
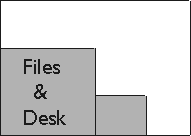
9) The reverse of wall8, this 12' wall also has to
contend with a desk and files mounted on the wall.

10) The reverse of wall7, this wall also has one
section at 8', then zigs into the room 1', then zags
for another 4'.
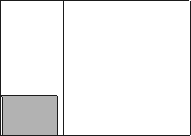
11) Wall is 12' but door swings open into it 2'6".

12) Wall is 18'. 2 Desks cover 12'
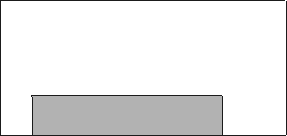
13) Wall is 18'. Conference area covers ~6'

14) Wall is 22'

15) Wall is 14'. Will have furniture and
plasma displays on that furniture.
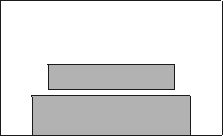
16) Wall is 18'. Will have furniture.
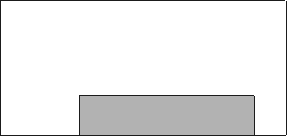
17) Wall is 11'. Thermostat in middle of wall.
Close to Infinitywall.

18) Wall is 18'.

![]()
The National Center for Supercomputing Applications
University of Illinois at Urbana-Champaign
tcoffin@ncsa.uiuc.edu